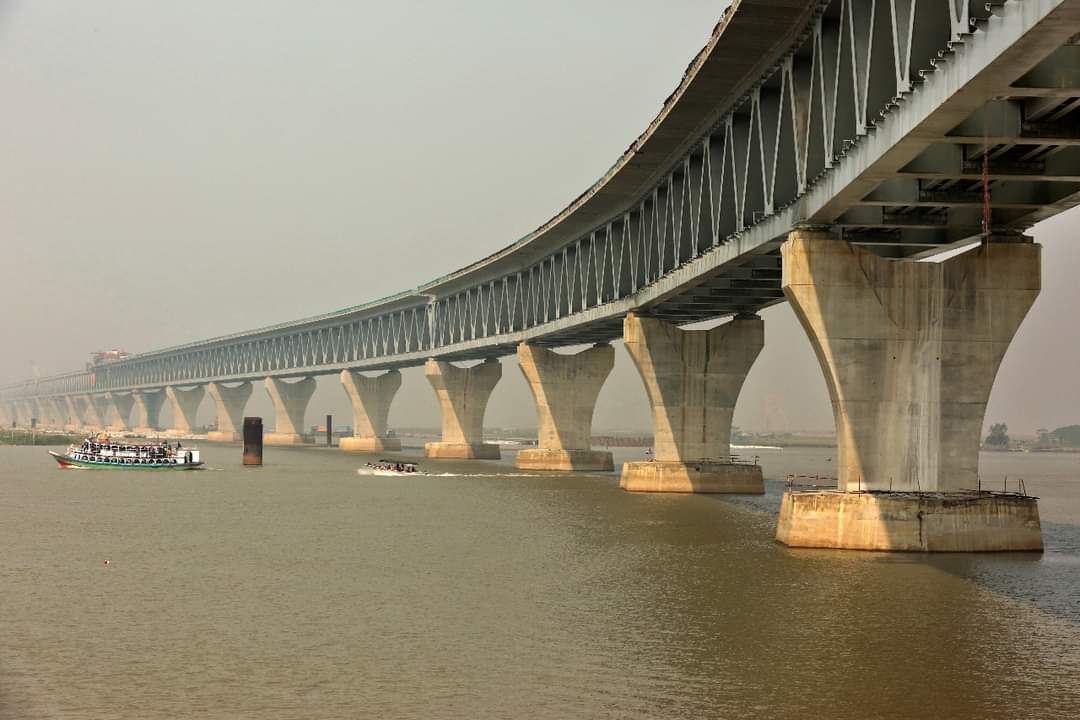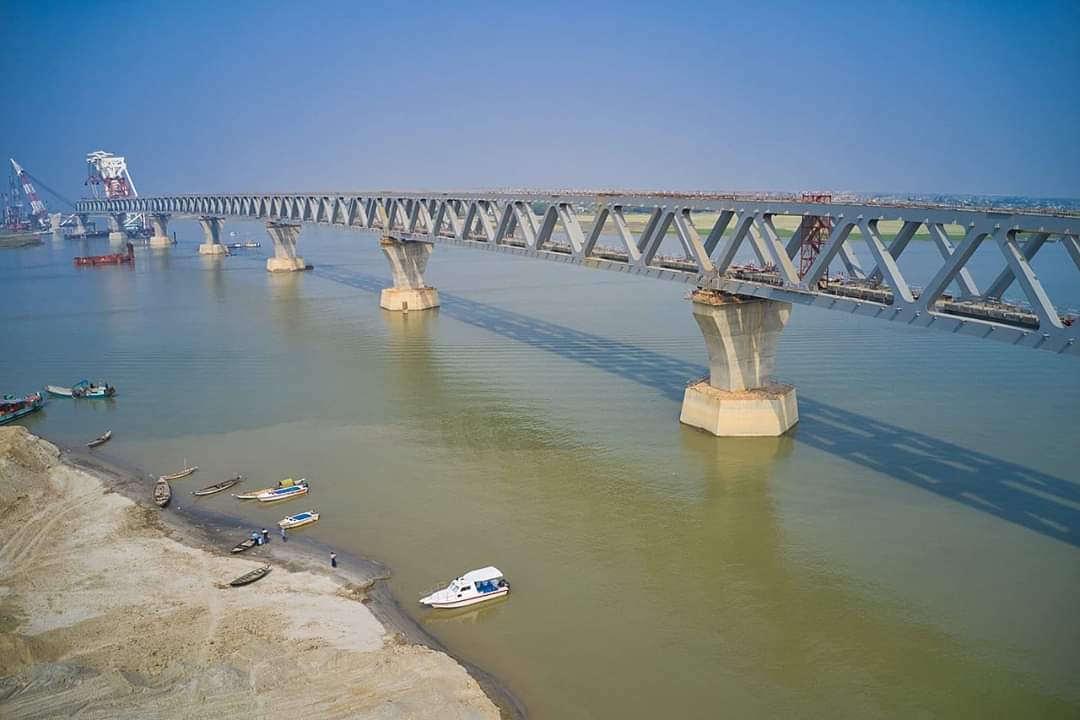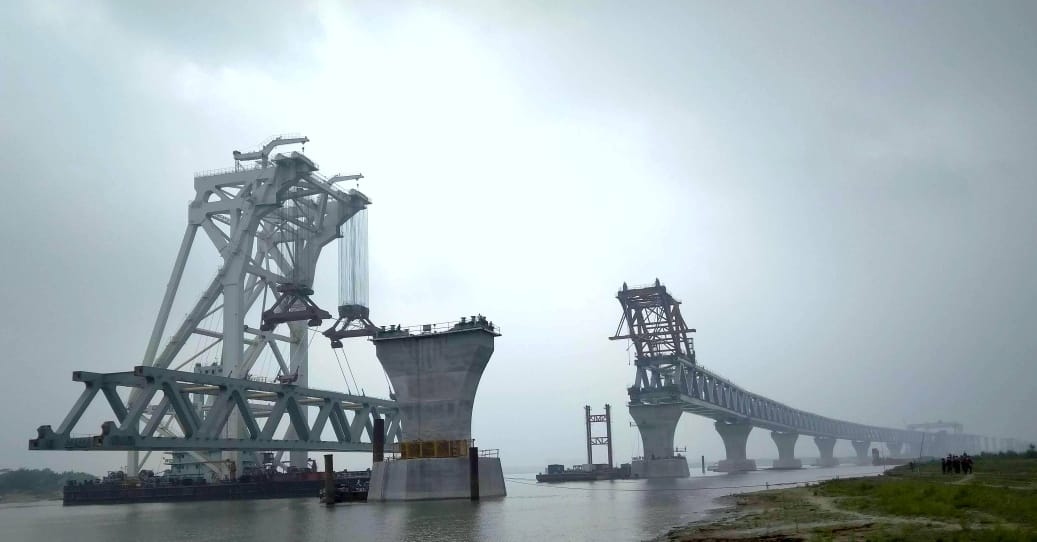PROJECT DESCRIPTION
The main bridge is a two level steel truss superstructure with road traffic on the upper level and rail on the lower level acting compositely with a pre-stressed reinforced concrete deck slab. The main tasks and activities of the Construction Supervision Consultants (CSC), covering the pre-construction, construction and post construction stages of the Main Bridge and River Training Works would include, but not limited to, the following: Design Review and others Requirements; Preparation of Project Implementation Plan; Project Management; Construction Supervision; and Project Completion/Closure Activities Specifications: Total Length = Approximately 6.15km (41 Spans of 150 m each), founded on 42 nos. of piers comprising 3m driven steel tubular or cased bored piles (of depth 100m – 115m), The superstructure has two level fabricated steel truss composite with a pre-stressed concrete upper deck slab. 4 lanes are on the upper level and single track rail line on the level below. The bridge also comprises of a major river training works both North (1.6 km) and South (12 km) bank. The upper deck steel truss (6.15km) is of Warren Type with a typical panel point spacing of 18.75m longitudinally. It is 13.5m wide and 12.7m deep which, combined with a 22m wide composite deck slab, makes a total depth of 13.6m. The members of the steel truss are typically welded rectangular hollow sections formed by steel plates, with thickness varying from 29mm to 70mm. The warren steel truss is considered to be corrosion resistant and considered as compatible as weathering steel. The road and rail viaducts at each end of the main bridge are spanned 38m each comprising precast pre-stressed concrete beams composite with cast in situ reinforced concrete piers supported by reinforced concrete bored piles.
KEY SERVICES
- Design Review and others Requirements.
- Preparation of Project Implementation Plan.
- Project Management.
- Construction Supervision.
- Project Completion/Closure Activities.



